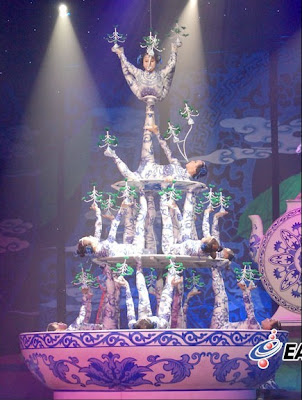Week 9: International Pavilions
Germany Pavilion
Germany Pavilion Energy Source
Finland Pavilion (2 images)
Switzerland Pavilion
Japan Pavilion
246 countries participated and around 150 international organizations participated in 2010 Shanghai World Exposition. It has the largest number of pavilions in world expo history.
Among all of the pavilions internationally, today’s blog will point out the ones that have significant contributions to low carbon idea.
Germany Pavilion has an energy source generated by a big ball titling to different directions. Audience shout to the big ball following directions from the instructors in pavilion, then the ball will tilt to the louder side.[1] Finland Pavilion used many plastic recyclable materials on its exterior wall, which makes a good natural ventilation and beautiful aesthetic effect at night. [2] World Meteorological Organization Pavilion can spray water from 360 degrees, in order to create a cooler environment around the pavilion, thus people waiting outside to get in would not feel as hot as before.[3] Chile Pavilion and Guinea Pavilion also feature their building in either recyclable glass or natural rock materials.
Japan Pavilion exhibited in the Shanghai World Exposition in 2010 is one of the landmark buildings of the Asia section, and also one of the most eco-friendly pavilions in this exposition. Japan is also a country which has world leading energy efficiency technology; this can be reflects from Japan’s active role in the Kyoto Protocol and many other environmental discussions or agreements organized by UNIDO (United Nations Industrial Development Organization). As Architecture of Expo 2010 Shanghai China says, “Japan Pavilion will not only be used as Japan’s platform to show their national culture and explore the new environmental protection and energy-saving technologies through its construction, but also serve as an important window for deepening the understanding between the people of China and Japan and expressing the traditional Sino-Japanese friendly neighbor relationship.”[4] Japanese architect 彦坂裕 (Yan Yu Sakamoto), and Zhuzhong (China) Architecture and Engineering Company designed this pavilion.[5]
The semi-spheroid architecture looks like a purple worm from the outside, with three tubes and three caves on tope. The exterior color changes through out the day as the sunlight changes. The Pavilion is covered in a light purple membrane made from ETFE (ethylene-tetra-fluro-ethylene), which lets some light naturally filter into the interior of the building.[6] Also this is a self-clean type of material because it is made of very little adhesive elements.[7] 20-30kw of solar cells have been integrated in between the double layer membrane to generate electricity.[8] Since 20kw is the rate of power production for solar panels according to the Professor Schrag, the total energy production will be 0.02MWh (Mega Watt per year) from those solar cells. As MIT Energy Club Conversion Factors Sheet states the average carbon dioxide emission for electricity generated by major fossil fuels in US is 0.608ton/MWh, which is 5326ton/MWy, so the amount of 0.02MWy of electricity generated by fossil fuel will create about 107ton of CO2.[9] Since solar energy does not generate any carbon dioxide, so there will be a decrease of 107ton CO2 per year.
The chimney like protrusions care called the “Eco-Tubes”.[10] So the outside air is drawn into ducts passes through the whole structure, and all the way through the basin which has collected rainwater; the rainwater cools the air, the air is “naturally pulled up” to the exhibition rooms through tubes.[11] So it creates natural ventilation. Where does the collected rainwater come from? The official website of Japan Pavilion in Shanghai Expo notes that three caves on top of the Pavilion collects rainwater, and at the same time spray on its exterior surface to keep the overall temperature of the structure cool.[12] This whole Japan Pavilion including parks and walkways around it occupies an area of 6000m2.[13] It is a prototype for the future low carbon architecture, and it’s an ideal way to decrease the need for energy in terms of all kinds of end uses in lighting, heating and cooling.
In Japan pavilion, there is a piece of floor generates energy by people stepping on it. It uses gravity as its main energy source, says CCTV (China Central Television). Also, there is a robot playing the violin, which it still plays the music till now if people go to the Japan Pavilion. The idea of featuring the highest technology in robot is to show that in the future, people may use robots for some labor forces, instead of using human beings. In comparison, robots consume much less energy and resources than human beings. However, the existence of robots may create more unemployment rate over time. A “life wall” is displayed with virtual televisions, clocks and bookshelves.[14]
[1]上海世博会建筑施工(Building Construction of Expo 2010 Shanghai China),上海世博会事物协调局,上海市城乡建设和交通委员会主编,上海科学技术出版社,2010,中国,p103.
[2]上海世博会建筑施工(Building Construction of Expo 2010 Shanghai China), 上海世博会事物协调局,上海市城乡建设和交通委员会主编,上海科学技术出版社,2010,中国,p78.
[4]上海世博会建筑 (Architecture of Expo 2010 Shanghai China, )上海世博会事物协调局&上海市城乡建设和交通委员会主编,上海科学技术出版社,China, 2010, p49.
[5]上海世博会建筑 (Architecture of Expo 2010 Shanghai China, )上海世博会事物协调局&上海市城乡建设和交通委员会主编,上海科学技术出版社,China, 2010, p48.
[7]上海世博会建筑 (Architecture of Expo 2010 Shanghai China, )上海世博会事物协调局&上海市城乡建设和交通委员会主编,上海科学技术出版社,China, 2010, p51.
[14] http://en.expo2010.cn/c/en_gj_tpl_16.htm
















